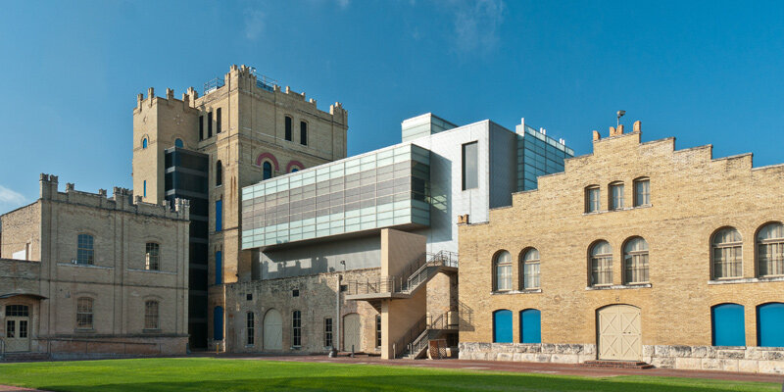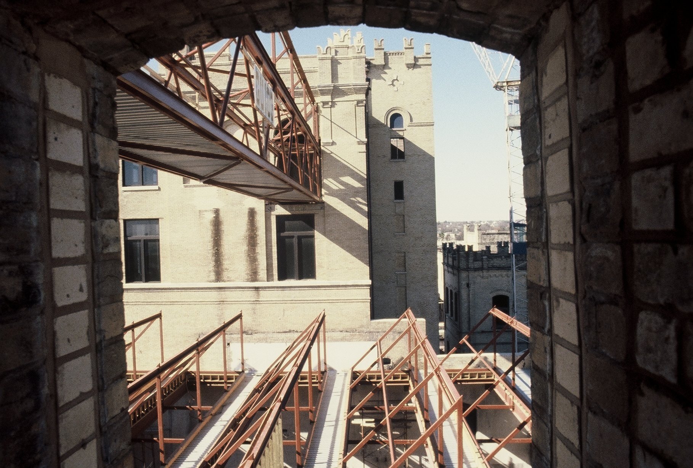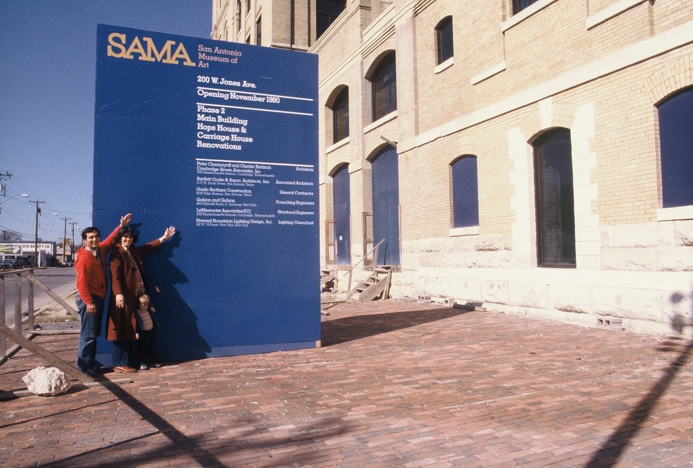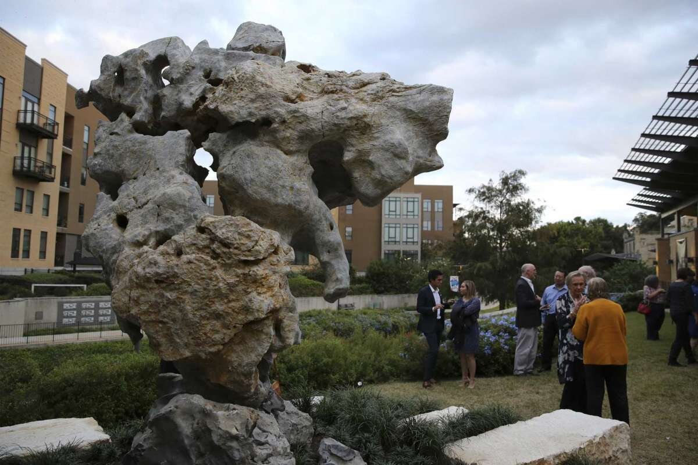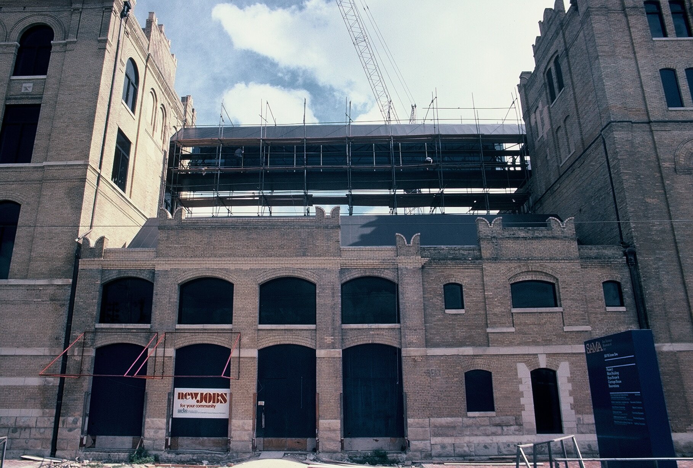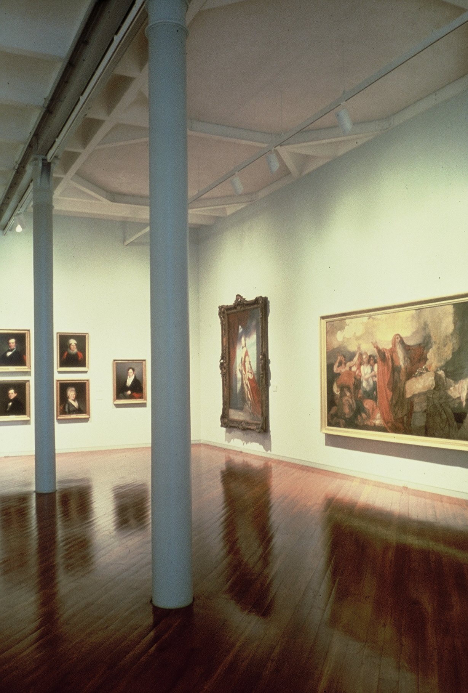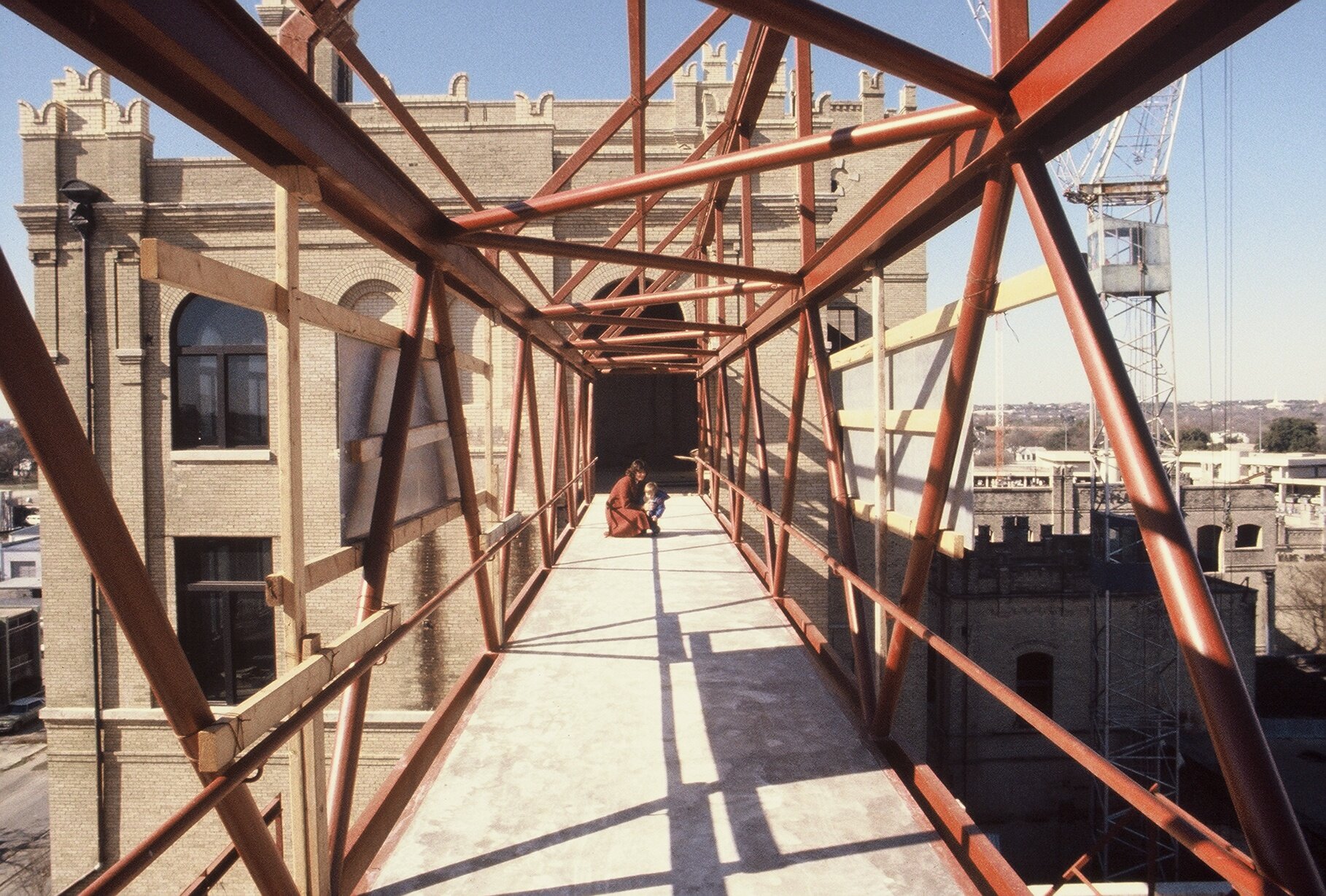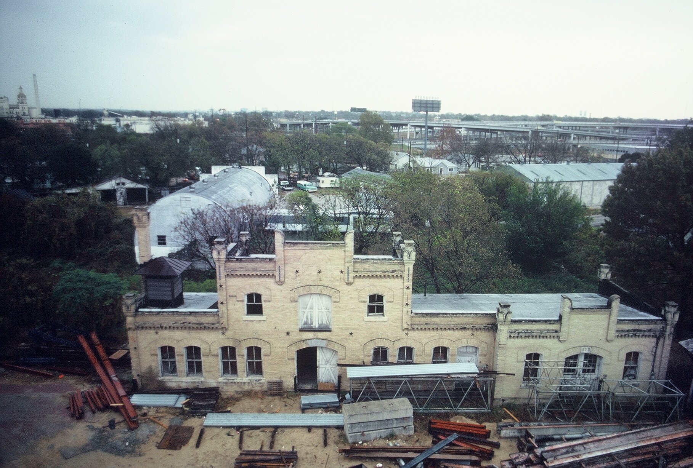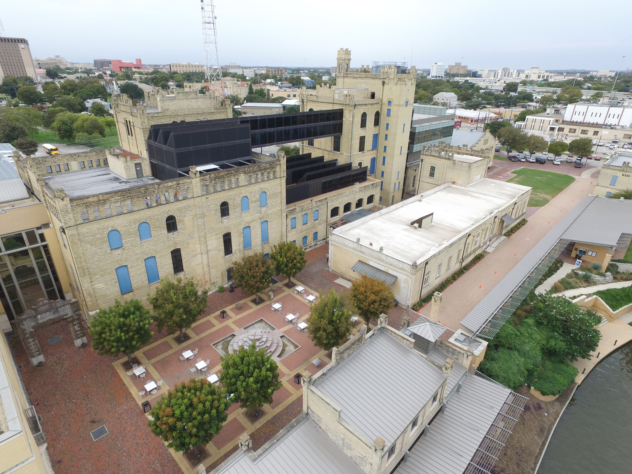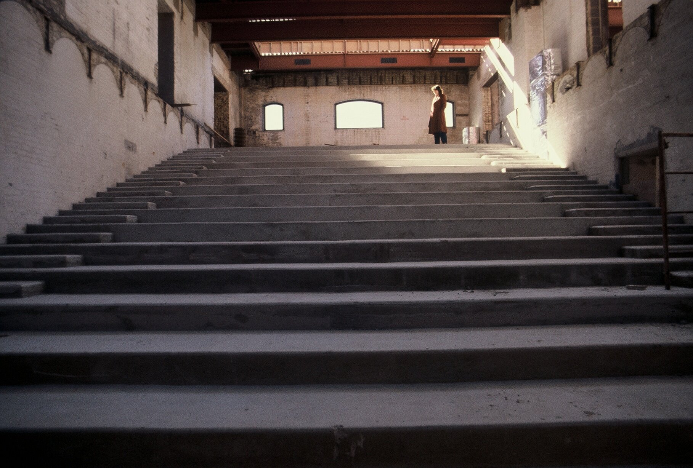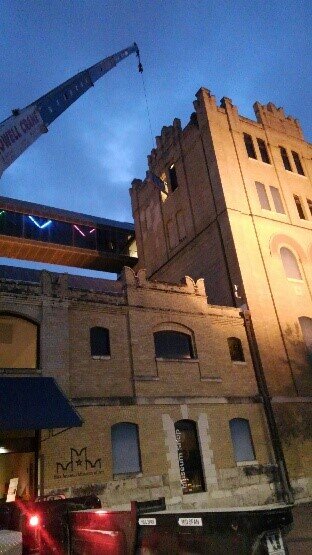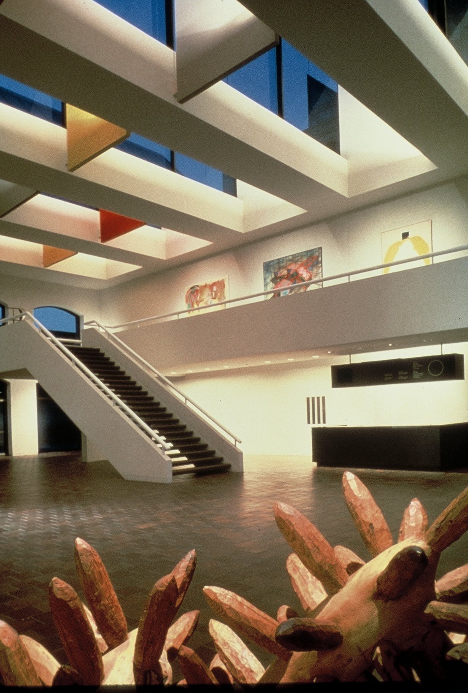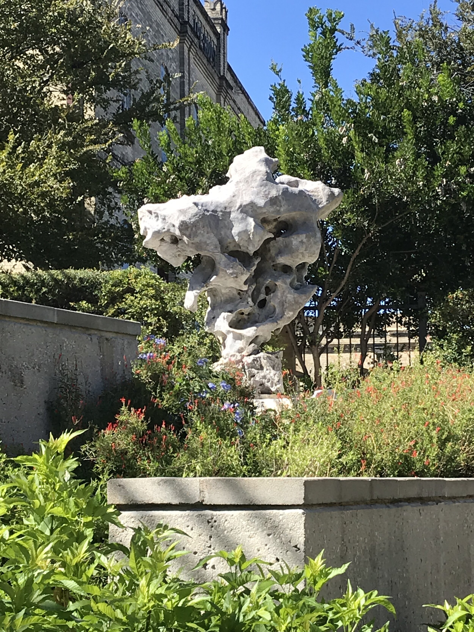AWARDS
AGC Outstanding Project of the Year
San Antonio Museum of Art
See the World at Sama
Guido has completed multiple projects at the San Antonio Museum of Art. Recently completed is the Phase I, II & III of the 2017 Master Plan renovation and restoration. This scope of work includes a new Central Plant, work in existing galleries to remove existing piping systems and install new pipings, renovation of Level 4 in the East Tower involving removing and replacing the exterior wall, renovation of the women’s and men’s restrooms on Level 1 and equipment upgrades to the existing Hops House cafe kitchen.
Guido also completed the original restoration of the San Antonio Museum of Art. The project included the restoration and adaptive reuse of the former Lone Star Brewery into a contemporary museum to house the collections of the San Antonio Museum of Art Association. The resulting Museum was a multi-phased renovation project including multiple design teams and included the creation of: the Main Gallery, Ewing Halsell Egyptian Gallery, Cowden Gallery, Children’s Start Gallery, and Carriage House Gallery, as well as multiple smaller improvement projects.
“I chose Guido Construction Company for the twelve (12) independent projects at the historic San Antonio Museum of Art…. the teams provided by Guido have been professional, accessible, and effective. I am continually impressed with the attention to detail and craftsmanship on all tasks, big and small. In particular, Guido's tireless commitment to working cooperatively with the Museum's team through challenging and unforeseen issues is commendable.”
— Katherine C. Luber, PhD, The Kelso Director, San Antonio Museum of Art,
The building itself is on the National Register of Historic Buildings and was made possible by the vision of the trustees of the San Antonio Museum Association and a grant by the Economic Development Administration. The Conversion of the Old Lone Star Brewery from warehouse space to gallery space is a story of many achievements. The building as it existed at the start of construction was in a state of disrepair. The floor levels were uneven, the cast iron columns and steel beams were rusted, the concrete barrel vaults were pitted and uneven, the roof structure was weak and the freight elevators and stairs were unusable. What existed was a magnificent, ornate brick exterior with well-proportioned and varied interior spaces. Two Striking design elements were created during the renovation. The Glass Enclosed Public Elevators are themselves works of art; and are highlighted by the exposed moving parts including both the counterweights and wheels plated in sparkling chrome. The entire elevator shaft is made of polished stainless steel, mirror and glass. The large glass panes are supported in an apparently effortless manner by individual, field-determined, chromed supports tapped into the existing cast iron columns.
Another icon is the Glass Sky Bridge which connects the tow main Towers. This people walkway is decorated in multicolored neon and provides a unique addition to the San Antonio skyline. The term “custom fabricated” was never more applicable than to the intricate demands of the combination of old and new elements of this job.
To conceal the necessary MEP equipment, Mechanical Rooms were located at the top levels of both the east and west towers. A vertical chase contains all the supply ductwork, the return air ductwork and the electrical conduit. The lighting is supplied by a specially designed system of light tracks painted to match and disappear into the ceiling.

