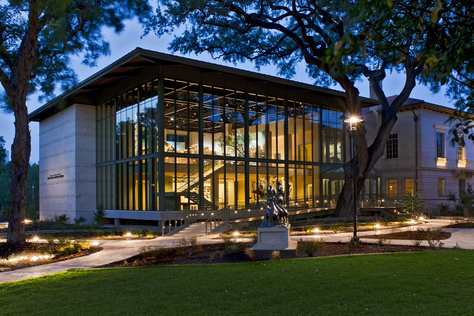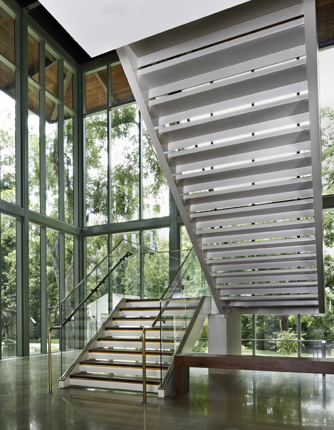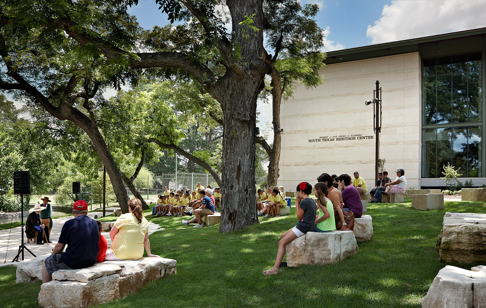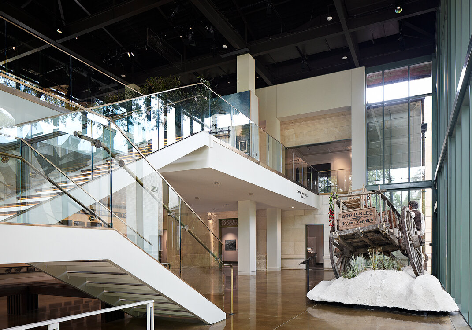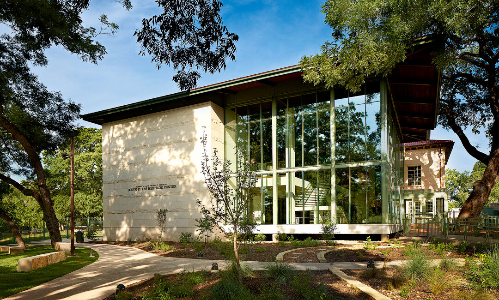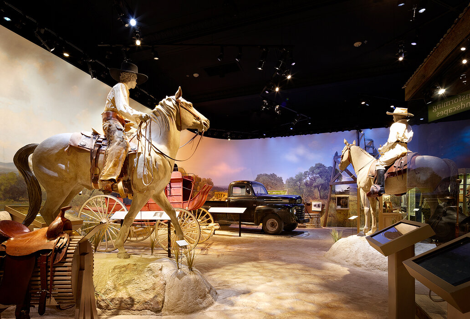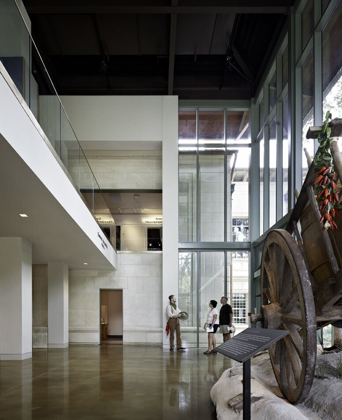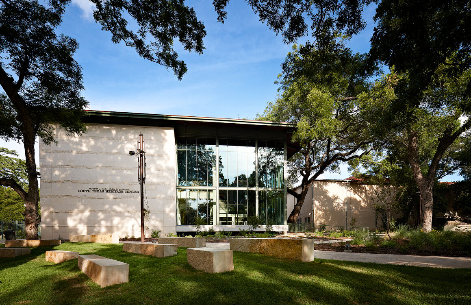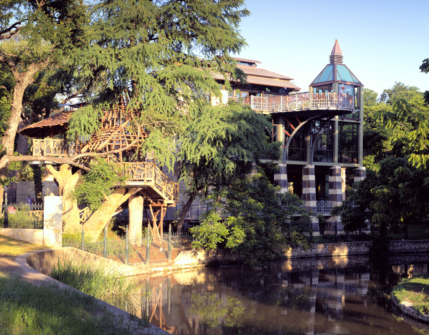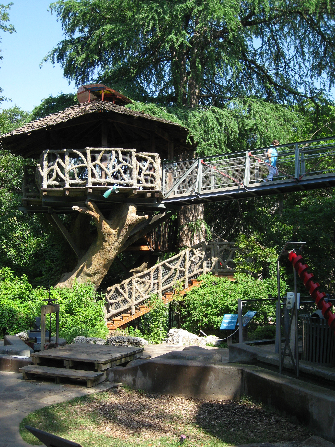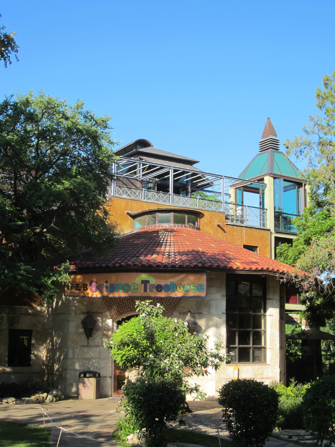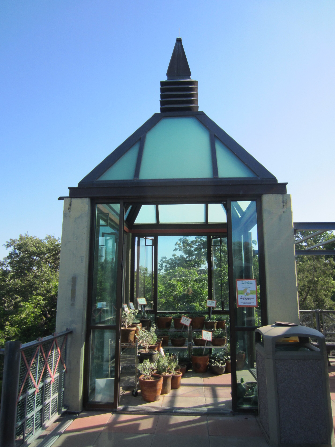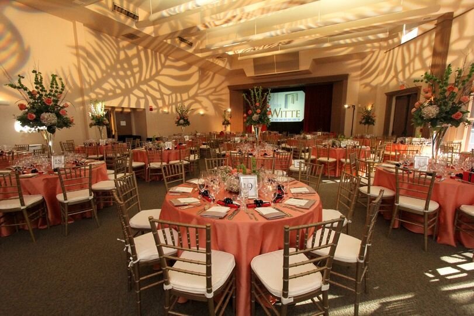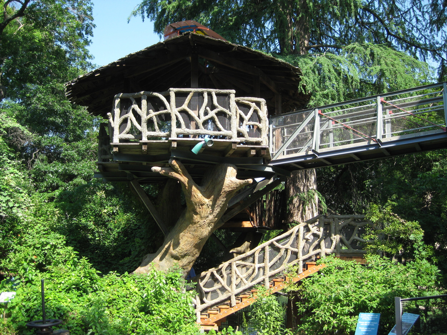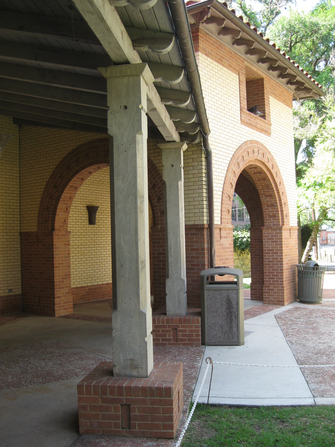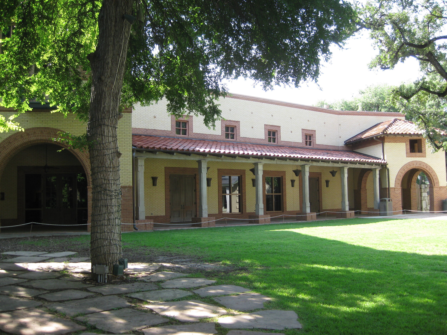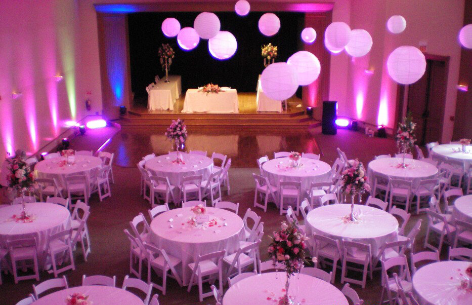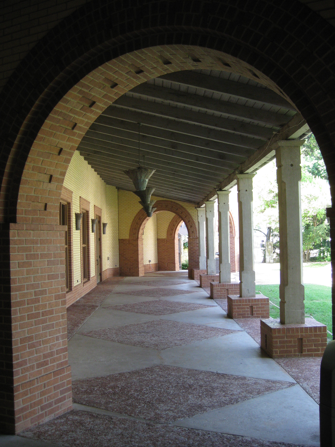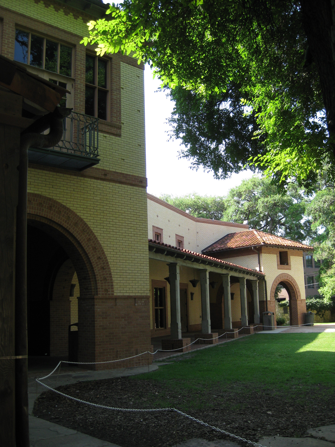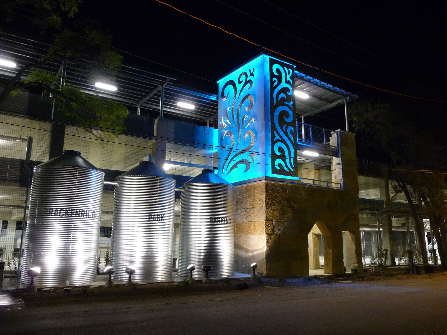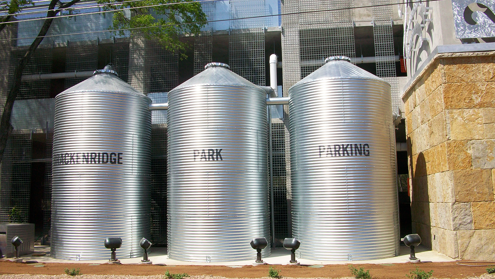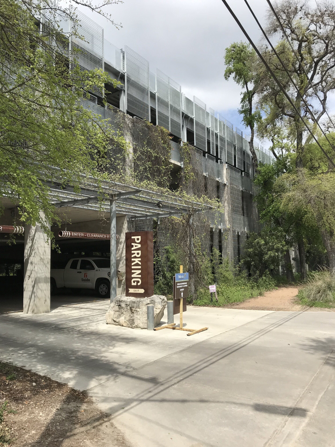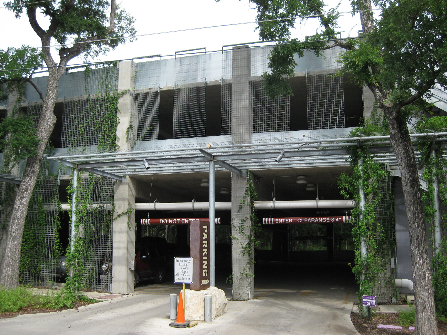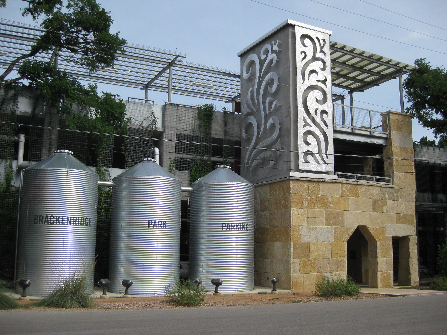Awards
AGC Outstanding Project of the Year
Witte South Texas Heritage Center
AGC Outstanding Project of the Year
HEB Witte Science Treehouse
Golden Trowel Award
San Antonio Masonry Contractors Association
HEB Witte Science Treehouse
Witte Museum Projects
South Texas Heritage Center
WILD & VIVID LAND: STORIES OF SOUTH TEXAS
Located on the grounds of the Witte Museum, the historic two-story Cordova Cream limestone exterior and Ludowici clay tile roof was restored to honor these pillars of Texas history.
This stunning restoration and addition to the Witte Museum included the adaptive re-use of the 73 year old Pioneer Hall by restoring the exterior, replicating and repairing ornamental iron window grills and handrails, repairing and installing copper gutters, bronze finials, and interior and exterior light fixtures. Storm window fabrication and installation with a 1/4” tolerance was accelerated to accommodate the Witte’s exhibit installation schedule.
The 7,700 SF, two-story addition includes a stunning glass curtainwall overlooking the San Antonio River with a structural steel frame and custom-fabricated, 1/8” tolerance windows that were fabricated without field verification to maintain the opening schedule. The new addition houses three-dimensional galleries depicting life in South Texas in 19th and 20th centuries and features epic “floating” stairs and walkways.
HEB Science Treehouse
Perched on the banks of the San Antonio River, the HEB Witte Science Treehouse Museum is an Interactive Science & Technology Museum, designed by the nationally acclaimed design firm of Lake/Flato Architects. An integral part of the museum and adjacent to it, is a “concrete tree” Children’s Playhouse, crafted by artisan Carlos Cortez. Walkways and bridges that are handicap accessible connect the two structures. The basement foundation near the river level is a small, four-level footprint totaling a mere 20,000 SF, one can hardly imagine the creative and sensory treats which await each visitor!
The exterior of the museum is graced by beautiful patios, porches, and rooftop openings (consisting of seven different roofing materials) creating lookouts that surround the building. Hand-forged iron gates with a whimsical intricate pattern mark the entrance to these magnificent spaces. Comfortable amphitheater-type areas provide spaces for instruction, while the grounds feature additional interactive exhibits to simulate the aquifer, water-wheels to build locks, levies and acequias.
Prassel Auditorium
The beautiful Prassel Auditorium involved construction of a new auditorium and arched veranda, adding additional covered space to the elegant Witte Museum.
Brackenridge Park Parking Garage: Phases 1 & 2
This award winning project is located in the heart of San Antonio’s Brackenridge Park; Guido Construction was the CM@Risk building this three level, cast in place, 350 car parking garage.
Unique features of the garage are the wire mesh “living screens” that allow for vine growth to help the garage blend in with the natural surroundings as well as solid metal panels that shield car lights on all sides of the garage and low profile light standards at the top open floor to minimize light pollution into the park area.
Rain water harvesting system irrigates all landscaping and a major sanitary sewer line re-alignment was completed by using bypass method and abandonment of the 24” existing line. Close coordination with the City Aborist was necessary for care and protection of the trees.
Ten years later Guido was charged with creating a 31,000 SF, 4th level to the Garage utilizing a precast system to create 94 additional parking spaces. The addition project included all new energy efficient lighting and decorative, structural cabling on the perimeter. The garage remained in use during the five month construction period with minimal disruption to the Park or the Witte Museum stakeholders and was completed on time and in budget.
“The Guido construction team has been outstanding in its execution of quality construction, project team professionalism, organization and communication. The project team not only kept us up to date with solid reports, but also became problem solvers, including helping to facilitate the installation of the public art project on the elevator tower.”
— Marise McDermott, President & CEO, Witte Museum

